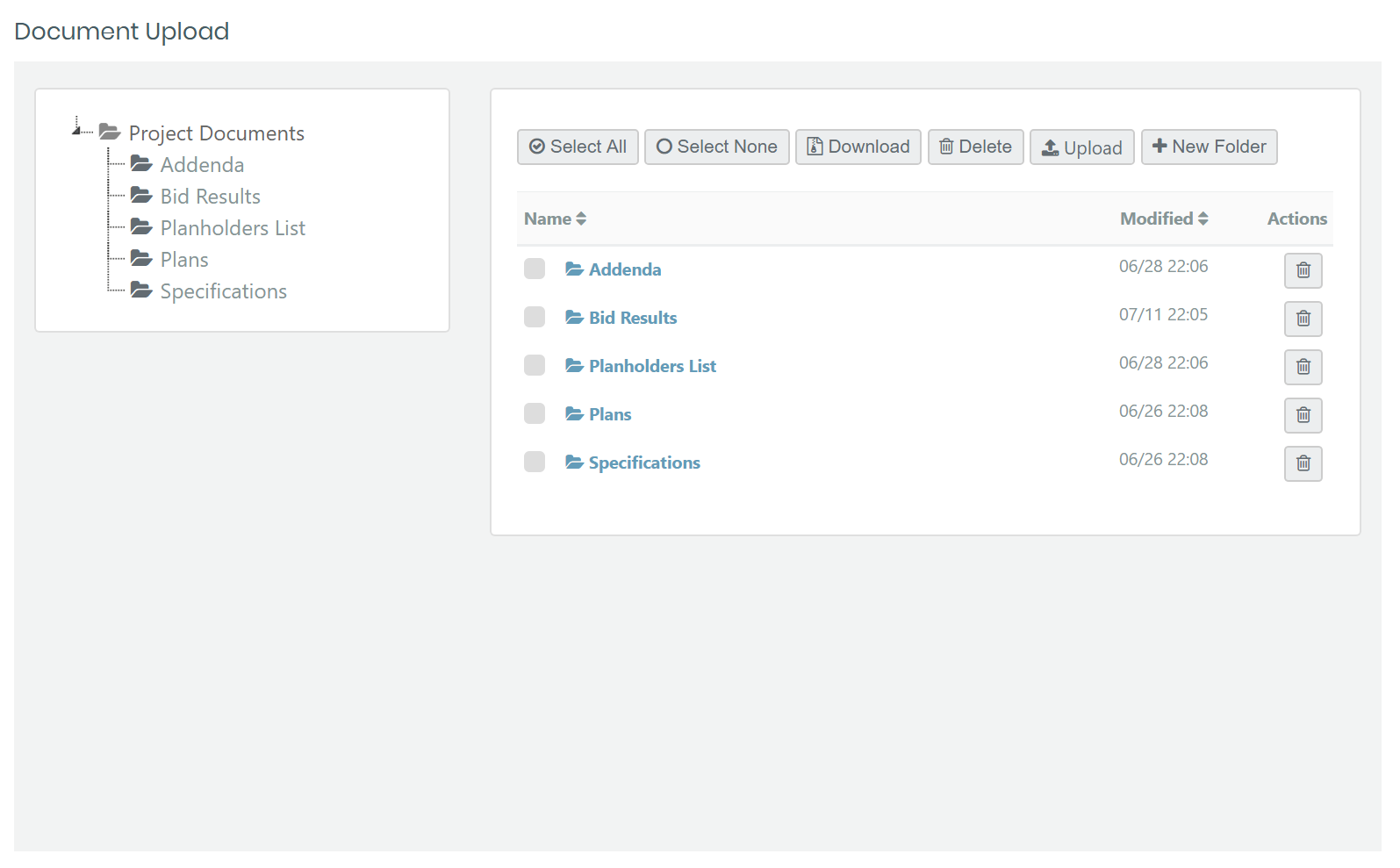Public Works Facility Addition
The project scope is site work/ utilities and building addition construction of approximately 3,504 gsf. The general building construction systems are concrete slab-on-grade, frost-depth concrete foundations, and pre-engineered building shell. The existing building will have one opening into the addition widened. Some utility services will need to make new connections 220 feet to the south inside of the existing building. The affected site area is immediate to the building except for the sanitary sewer connection indicated on the civil engineering plans. The project will be permitted and inspected by the Winnebago County Building Department. The owner will pay for all permit fees. The existing public works facility will remain open at all times. The work and processes required for this project shall be managed to avoid any potential conflicts with daily operations.
Your RSVP has been recorded. Thank you.
Last Updated: 2022-02-15 14:53:21
Project Details
| Owner | Get Access Today! |
| Project # | Get Access Today! |
| Reference # | 0124220807 |
| Bid Date | Get Access Today! |
| Addenda Date | Get Access Today! |
| Pre-Bid Date | Get Access Today! |
| Plan/Spec Posted Date | Get Access Today! |
| Plan/Spec Availability | Get Access Today! |
| Official Bid Documents and Addenda | Get Access Today! |
Location
| County | Winnebago |
| City | Roscoe |
| State | IL |
More Information
| Categories | Concrete, Landscaping, Metal, Water and Sewer |
| Class | Building, Civil, Renovations |
