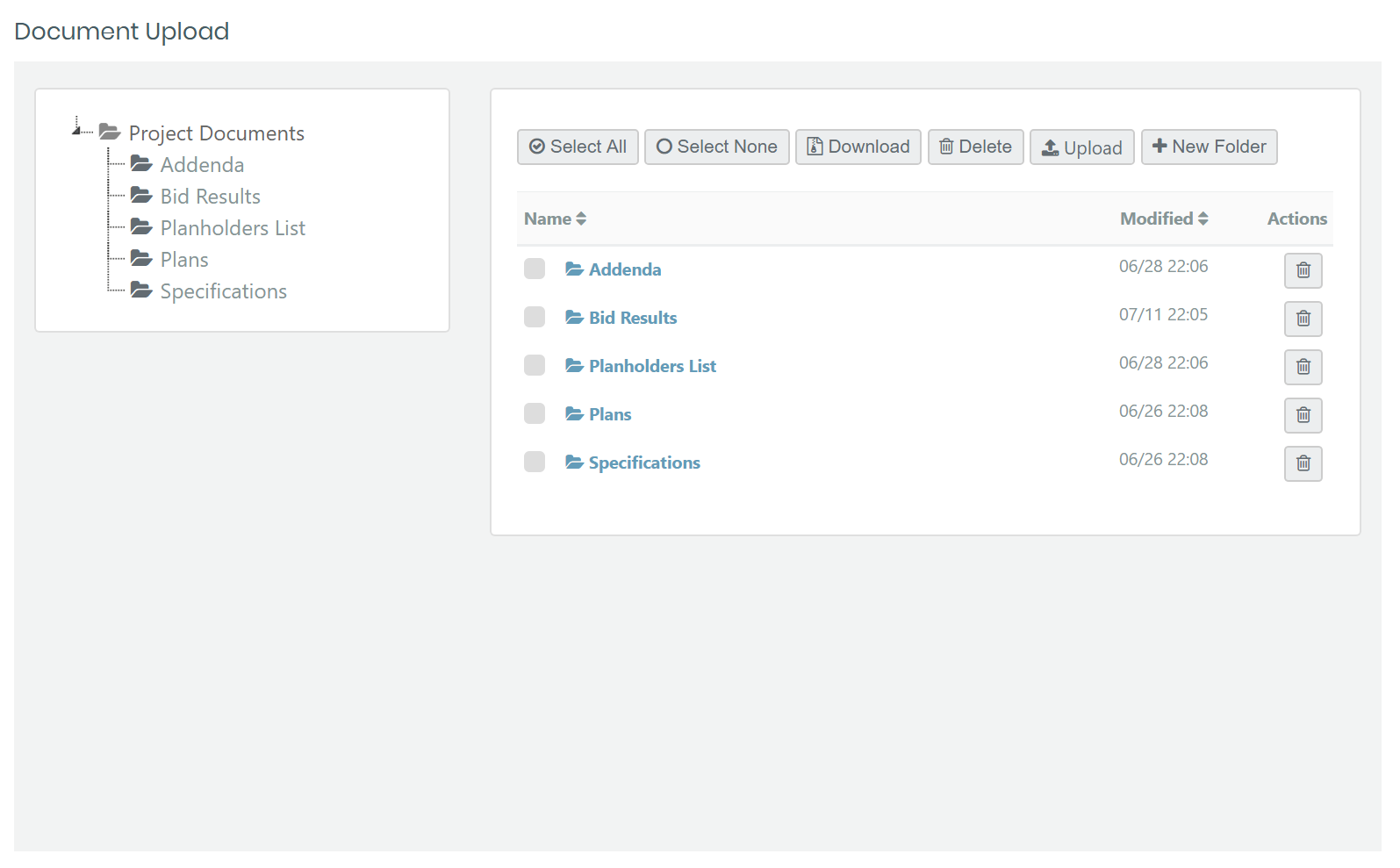Denning Renovation Phase 1 Rebid
Base Bid Abatement work to include: abatement and removal of existing VCT flooring and mastic, and abatement of existing door sealant and removal of door frames. Base Bid General new work to include: new mechanical roof curbs, new packaged heating and cooling units, new water sources and heat pumps, new DDC controls, new gas service and piping, new TPO roof assemblies, roof ladders, gutters, downspouts, scuppers & conductor heads, metal wall panels, aluminum signage, vinyl signage, underground storm sewer connections, chain-link fencing, bollards, new LED light fixtures, new ACT ceilings, aluminum doors and frames, new metal stud and gypsum wall board bulkheads and soffits, and CMU & gypsum wall board painting as shown in the Construction Documents. Corresponding structural, mechanical, electrical, and plumbing work will be included.
Your RSVP has been recorded. Thank you.
Last Updated: 2022-03-11 15:24:35
Project Details
| Owner | Get Access Today! |
| Project # | Get Access Today! |
| Reference # | 0303220917 |
| Bid Date | Get Access Today! |
| Addenda Date | Get Access Today! |
| Pre-Bid Date | Get Access Today! |
| Plan/Spec Posted Date | Get Access Today! |
| Plan/Spec Availability | Get Access Today! |
| Official Bid Documents and Addenda | Get Access Today! |
Location
| County | Franklin |
| City | Denning |
| State | IL |
More Information
| Categories | Demolition, Fencing, General, Mechanical/Electrical, Openings, Roofing, Schools, Water and Sewer |
| Class | Building, Renovations |
