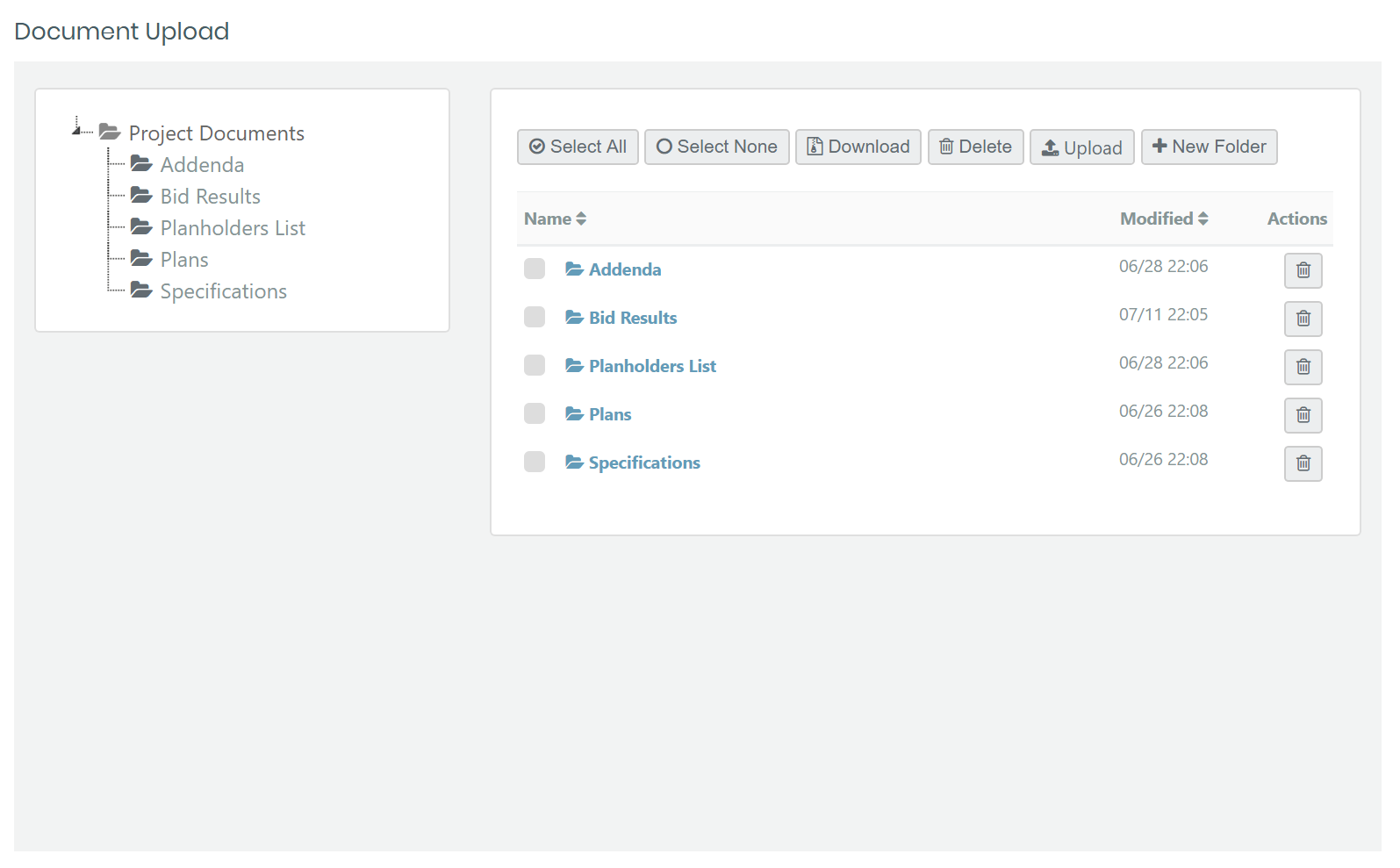Ewing-Northern Elementary School Addition
PROJECT DESCRIPTION: 1. Work covered by the Base Bid is an approximately 4,074 square foot building addition at the South/West Corner of the existing building. a. Demolition work will consist of the removal of existing exterior lighting fixtures, intercom, one set of existing exterior double doors, concrete walk removal and site earthwork. b. New work will consist of concrete foundation, concrete floor slab CMU/Masonry walls, wood truss system and roofing for a four-classroom building addition to be tied into the existing building with plumbing, electrical, and HVAC work completed as well.
Your RSVP has been recorded. Thank you.
Posted: 2022-07-22 10:08:12
Last Updated: 2022-08-15 14:33:29
Last Updated: 2022-08-15 14:33:29
Project Details
| Owner | Get Access Today! |
| Project # | Get Access Today! |
| Reference # | 0722220918 |
| Bid Date | Get Access Today! |
| Addenda Date | Get Access Today! |
| Pre-Bid Date | Get Access Today! |
| Plan/Spec Posted Date | Get Access Today! |
| Plan/Spec Availability | Get Access Today! |
| Official Bid Documents and Addenda | Get Access Today! |
Location
| County | Franklin |
| City | Ewing |
| State | IL |
More Information
| Categories | Concrete, Demolition, Earthwork, Masonry, Mechanical/Electrical, Roofing, Schools, Water and Sewer |
| Class | Building |
