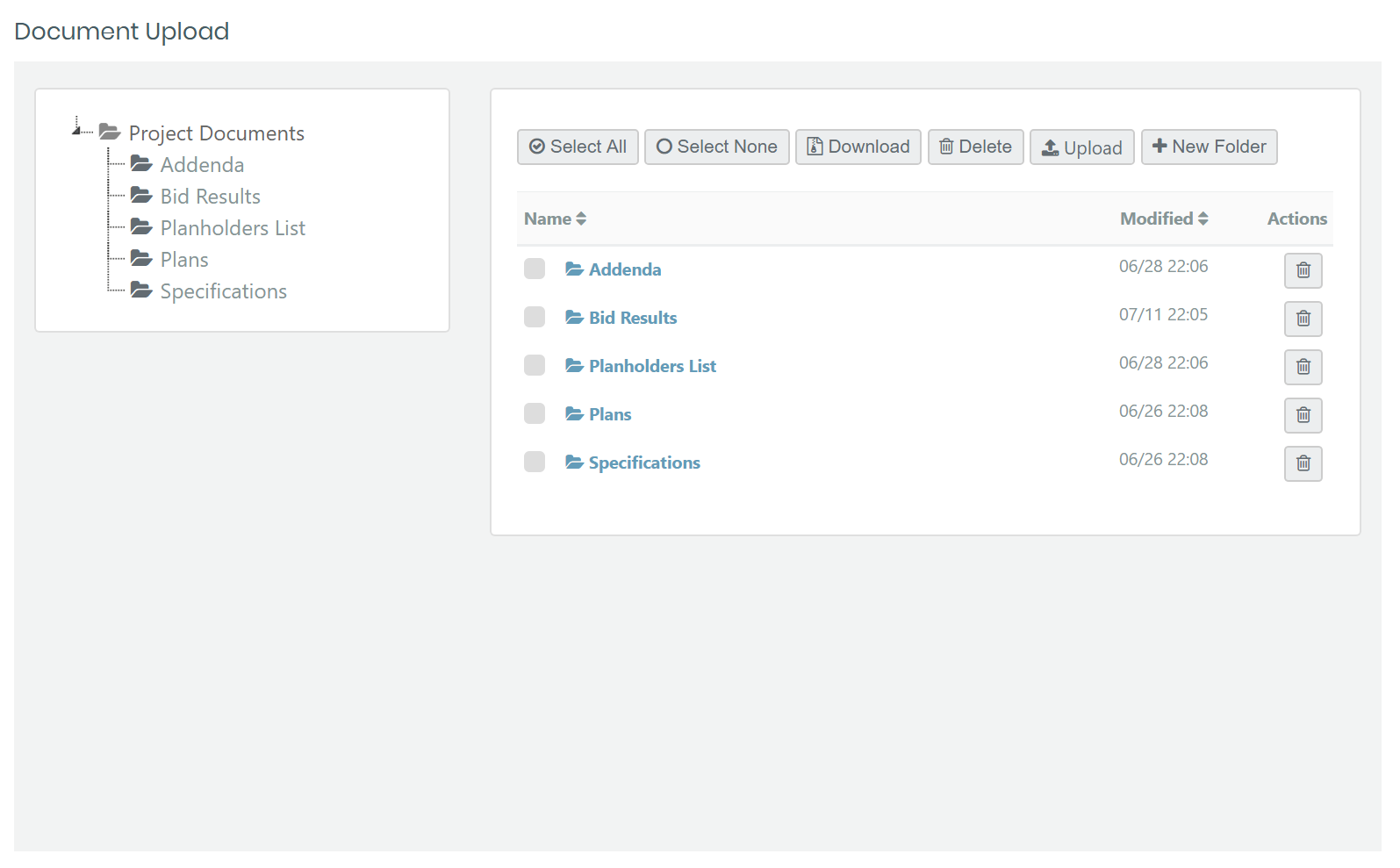Bixby Schools Academic Bldg - Structural/Under-Slab Utility
Concrete – 204,000 SF three-story post-tensioned concrete structure. Rammed aggregate piers. Steel – Small amount of structural steel, elevator steel, stair towers, and misc steel. Electrical – Under-slab rough-in. Medium voltage cabling to refeed site power. Plumbing – under-slab rough-in. Waterproofing – waterproofing at elevator pits.
Your RSVP has been recorded. Thank you.
Posted: 2022-08-10 11:15:12
Last Updated: 2022-08-19 13:58:18
Last Updated: 2022-08-19 13:58:18
Project Details
| Owner | Get Access Today! |
| Project # | Get Access Today! |
| Reference # | 0810220301 |
| Bid Date | Get Access Today! |
| Addenda Date | Get Access Today! |
| Pre-Bid Date | Get Access Today! |
| Plan/Spec Posted Date | Get Access Today! |
| Plan/Spec Availability | Get Access Today! |
| Official Bid Documents and Addenda | Get Access Today! |
Location
| County | Tulsa |
| City | Bixby |
| State | OK |
More Information
| Categories | Earthwork, Mechanical/Electrical, Metal |
| Class | Civil, Utility |
