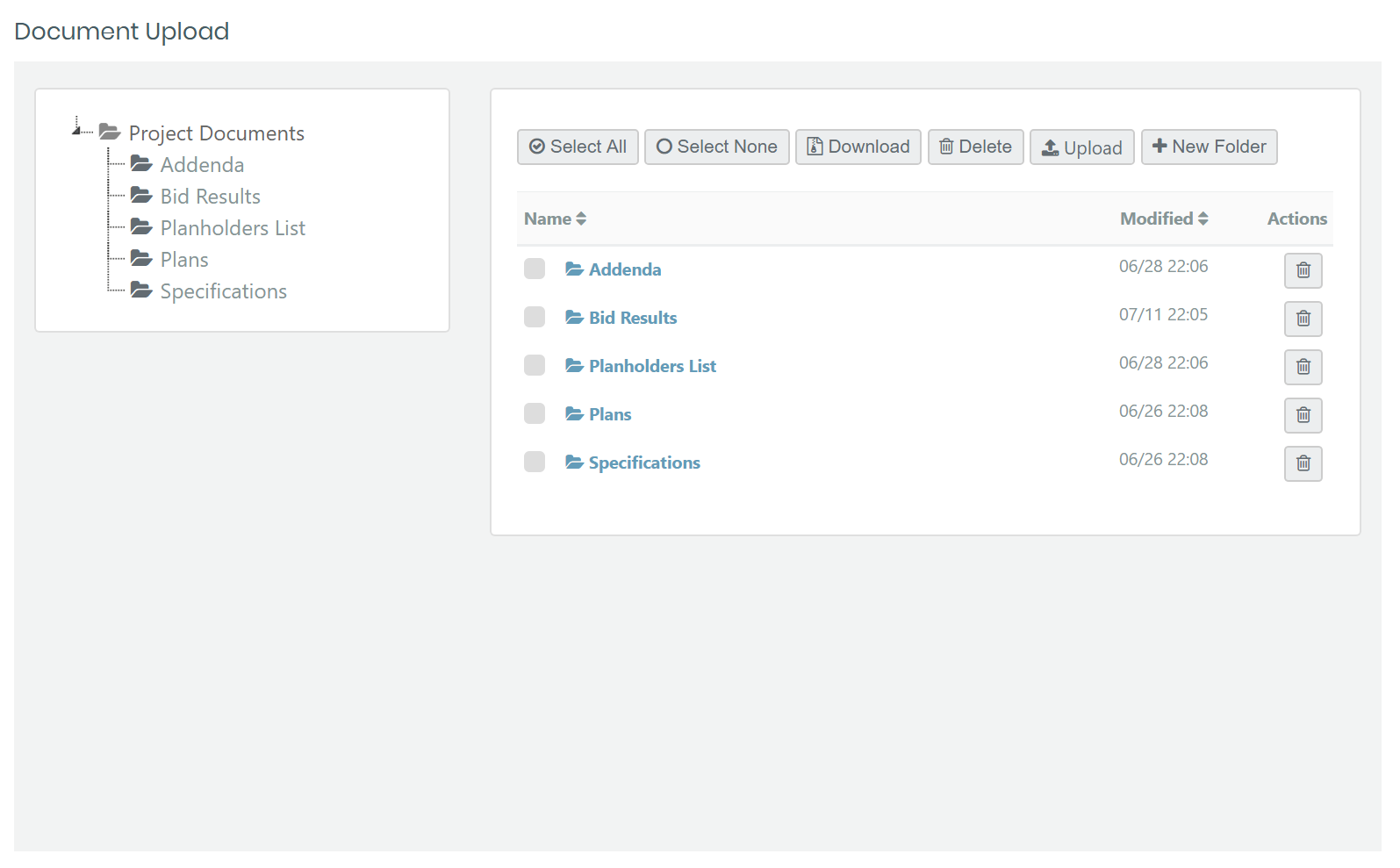Sheridan Middle School Project
Sheridan Middle School Project consists of the following work: Demolition and removal of approximately 80,000 square feet of structures. Construction of approximately 50,000 square feet middle school with associated site work and utilities. Includes classrooms, administration area, media center, kitchen and dining area
Your RSVP has been recorded. Thank you.
Posted: 2019-02-13 14:02:07
Last Updated: 0000-00-00 00:00:00
Last Updated: 0000-00-00 00:00:00
Project Details
| Owner | Get Access Today! |
| Project # | Get Access Today! |
| Reference # | 0213190637 |
| Bid Date | Get Access Today! |
| Addenda Date | Get Access Today! |
| Pre-Bid Date | Get Access Today! |
| Plan/Spec Posted Date | Get Access Today! |
| Plan/Spec Availability | Get Access Today! |
| Official Bid Documents and Addenda | Get Access Today! |
Location
| County | Grant |
| City | Sheridan |
| State | AR |
More Information
| Categories | Demolition, Mechanical/Electrical, Roofing, Water and Sewer |
| Class | Building, Civil, Utility |
