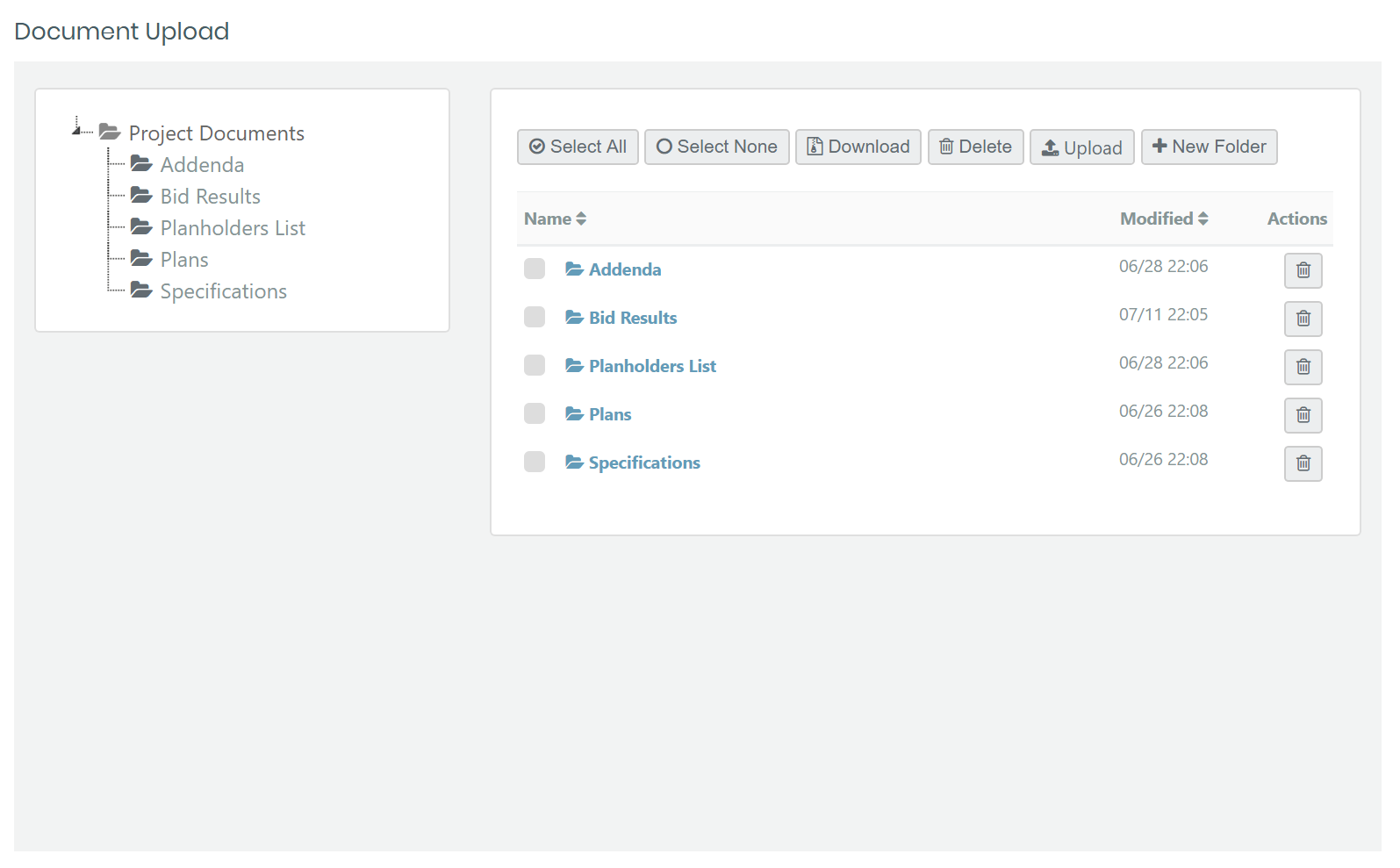Raccoon Storage Facility
Work under Base Bid to include the demolition on one existing 1,300 square foot single-story masonry building with all attached utilities; construction of one new 2,200 square foot wood post frame constructed concession and storage building with toilet rooms. The new building will have metal roofing and metal wall panels with a combination of metal panel interior liners and gypsum with fiberglass reinforced panels. Electrical lighting and power, HVAC system, and plumbing will also be included in the new facility. Work under the Alternate Bid #1 to include a 4,100 square foot expansion of the new wood post frame building to provide space for the parking of multiple school busses with a gravel surface for parking.
Your RSVP has been recorded. Thank you.
Last Updated: 2022-09-13 14:01:41
Project Details
| Owner | Get Access Today! |
| Project # | Get Access Today! |
| Reference # | 0830220917 |
| Bid Date | Get Access Today! |
| Addenda Date | Get Access Today! |
| Pre-Bid Date | Get Access Today! |
| Plan/Spec Posted Date | Get Access Today! |
| Plan/Spec Availability | Get Access Today! |
| Official Bid Documents and Addenda | Get Access Today! |
Location
| County | Marion |
| City | Centralia |
| State | IL |
More Information
| Categories | Framing, Insulation, Masonry, Mechanical/Electrical, Openings, Roofing, Schools |
| Class | Building |
