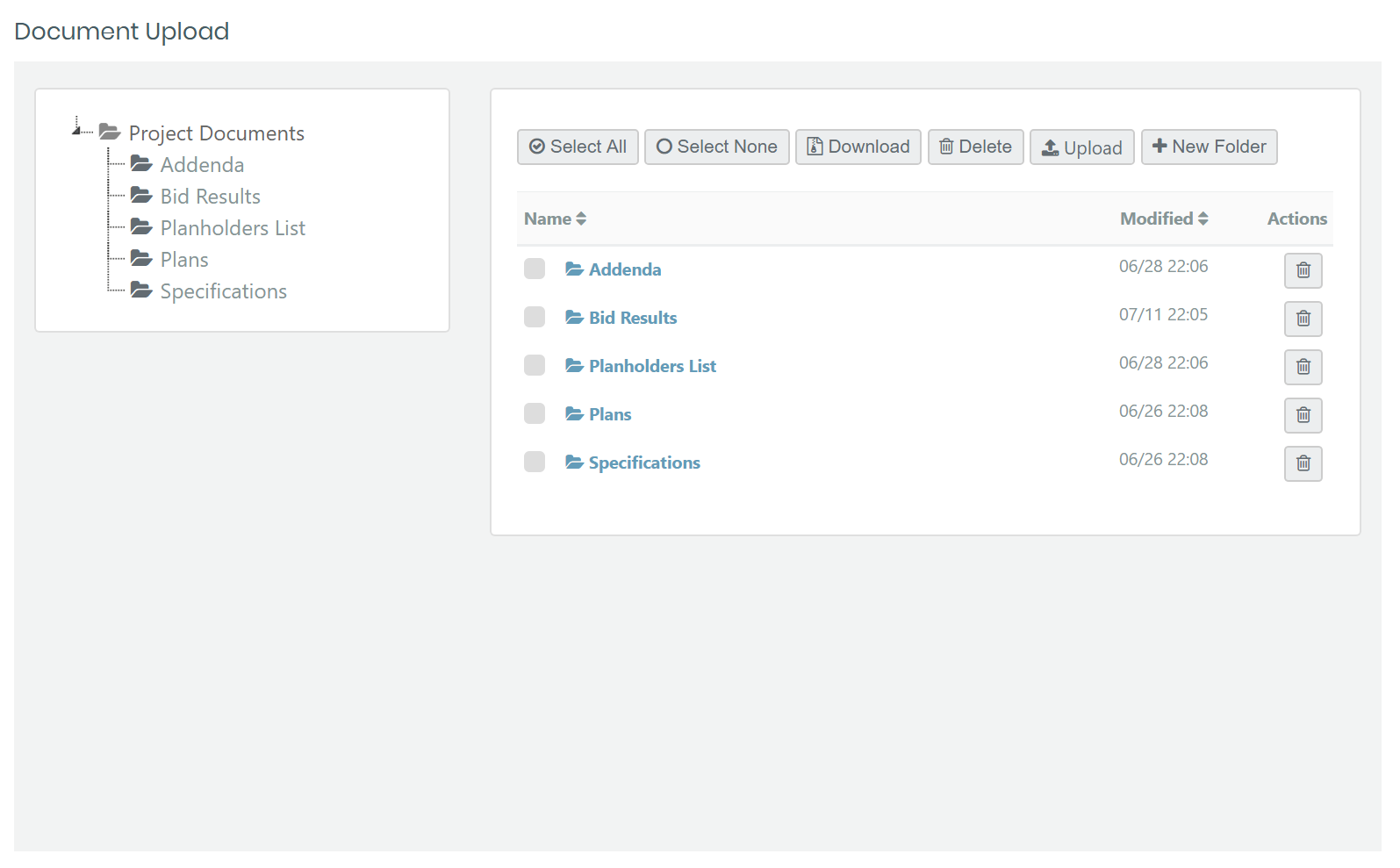Sunflower Foundation Renovation and Addition
The project consists of a renovation to the existing buildings, with additions and associated sitework. The work consists of earthwork, asphalt, site utilities, site concrete, unit pavers, segmental retaining walls, landscaping and irrigation, cast-in-place concrete, hydraulic cement underlayment, unit masonry, masonry restoration, structural steel, architectural woodwork, shingle and membrane roofing, joint sealants, doors/frames/hardware, aluminum entrances & storefront, curtain wall, gypsum board assemblies, tile, resilient flooring & carpet, painting, signage, toilet compartments, toilet accessories, fire protection specialties, sun control devices, food service equipment, elevators, fire sprinklers, plumbing, HVAC, electrical, and communications.
Your RSVP has been recorded. Thank you.
Last Updated: 2019-03-29 09:42:34
Project Details
| Owner | Get Access Today! |
| Project # | Get Access Today! |
| Reference # | 0307190417 |
| Bid Date | Get Access Today! |
| Addenda Date | Get Access Today! |
| Pre-Bid Date | Get Access Today! |
| Plan/Spec Posted Date | Get Access Today! |
| Plan/Spec Availability | Get Access Today! |
| Official Bid Documents and Addenda | Get Access Today! |
Location
| County | Shawnee |
| City | Topeka |
| State | KS |
More Information
| Categories | Demolition, General, Landscaping, Mechanical/Electrical, Roofing, Sidewalk/Parking Lots, Water and Sewer |
| Class | Building, Civil |
