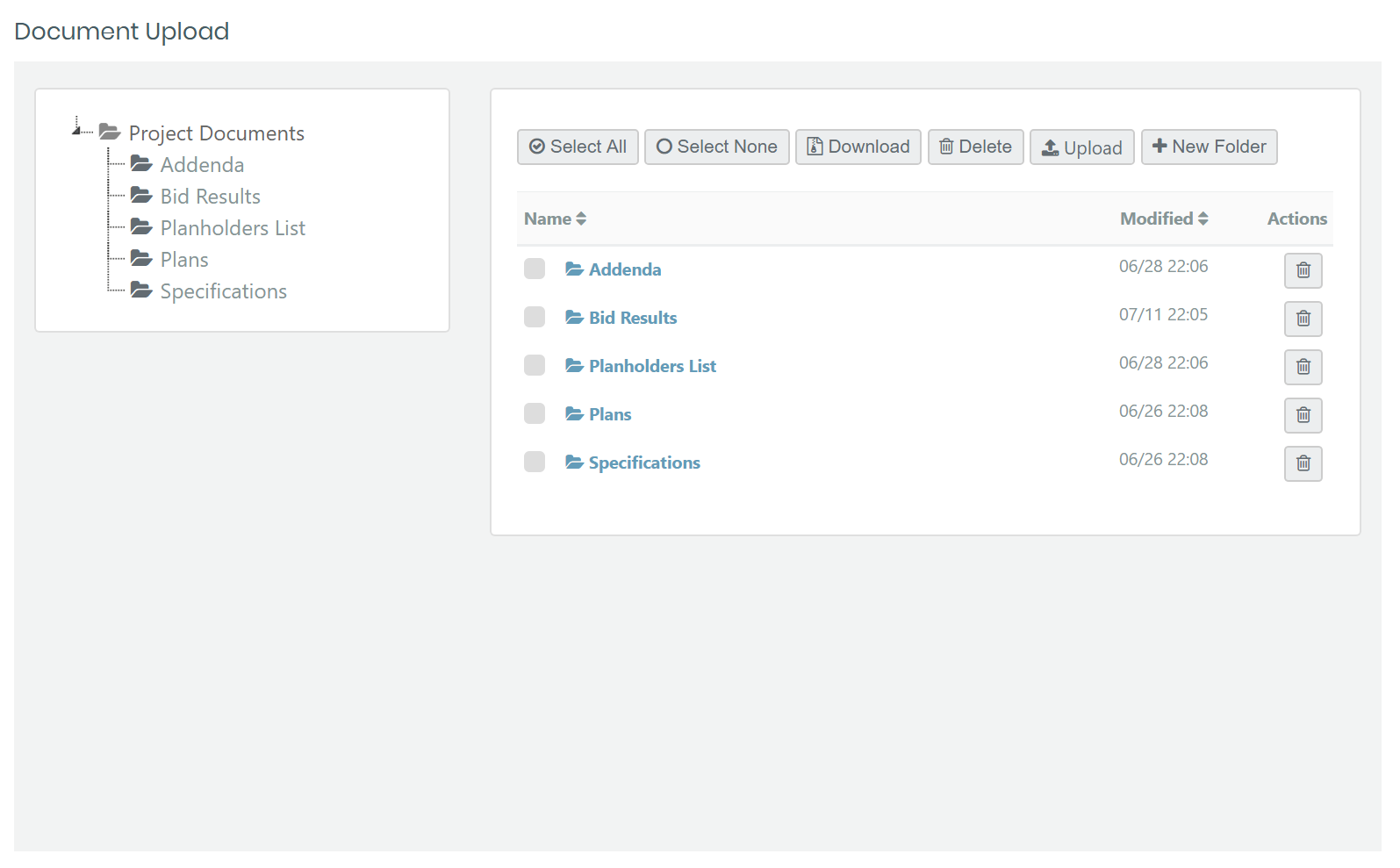Armory Renovation 1.A Windows
The work includes the furnishing of all the necessary labor, tools, equipment, materials, supplies and miscellaneous items required for the OU Armory Renovation project in accordance with the Agreement, Drawings and Specifications including Addenda, as prepared by GH2 Architects, LLC, dated April 2, 2019. The Construction Manager shall be responsible for the correct setting out of the work in accordance with the drawings. If there is any discrepancy between actual site conditions and the drawings, the Construction Manager shall notify the Architect/Engineer in writing and shall not proceed with any work affected by such discrepancy until he has instruction from the Architect/Engineer.
Your RSVP has been recorded. Thank you.
Posted: 2019-04-03 14:00:49
Last Updated: 2019-04-22 11:54:51
Last Updated: 2019-04-22 11:54:51
Project Details
| Owner | Get Access Today! |
| Project # | Get Access Today! |
| Reference # | 0403190423 |
| Bid Date | Get Access Today! |
| Addenda Date | Get Access Today! |
| Pre-Bid Date | Get Access Today! |
| Plan/Spec Posted Date | Get Access Today! |
| Plan/Spec Availability | Get Access Today! |
| Official Bid Documents and Addenda | Get Access Today! |
Location
| County | Cleveland |
| City | Norman |
| State | OK |
More Information
| Categories | General |
| Class | Building |
