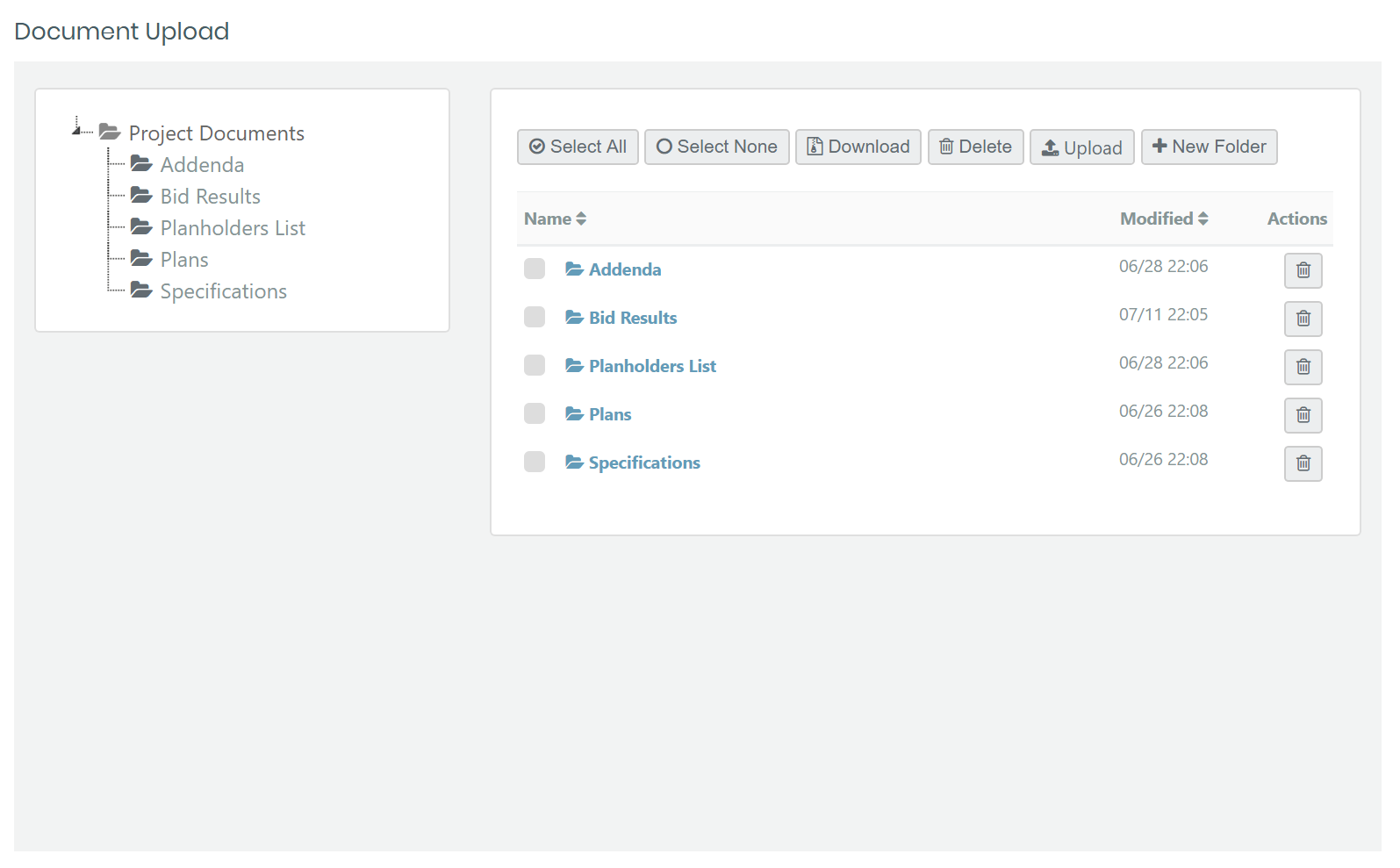Aspen Heights Student Housing - Wichita
The proposed project Aspen-Wichita entrail the construction of three new, 3/4-story walk up garden student housing units in wood framed construction and surface parking for (+/-) 207 spaces. The buildings accommodate 90 residential units in 2-bedroom and 4-bedroom unit configurations. The first floor units will be designed with useable kitchens and bathrooms per the Fair Housing Design Guidelines in addition to additional accessibility features. The Ground Floor level in building A includes building amenity spaces such as clubhouse, management office space, fitness room, exterior swimming pool and pool deck.
Your RSVP has been recorded. Thank you.
Posted: 2019-04-08 11:08:34
Last Updated: 2019-04-09 15:19:50
Last Updated: 2019-04-09 15:19:50
Project Details
| Owner | Get Access Today! |
| Project # | Get Access Today! |
| Reference # | 0408190407 |
| Bid Date | Get Access Today! |
| Addenda Date | Get Access Today! |
| Pre-Bid Date | Get Access Today! |
| Plan/Spec Posted Date | Get Access Today! |
| Plan/Spec Availability | Get Access Today! |
| Official Bid Documents and Addenda | Get Access Today! |
Location
| County | Sedgwick |
| City | Wichita |
| State | KS |
More Information
| Categories | Demolition, General, Landscaping, Mechanical/Electrical, Roofing, Sidewalk/Parking Lots, Water and Sewer |
| Class | Building, Civil |
