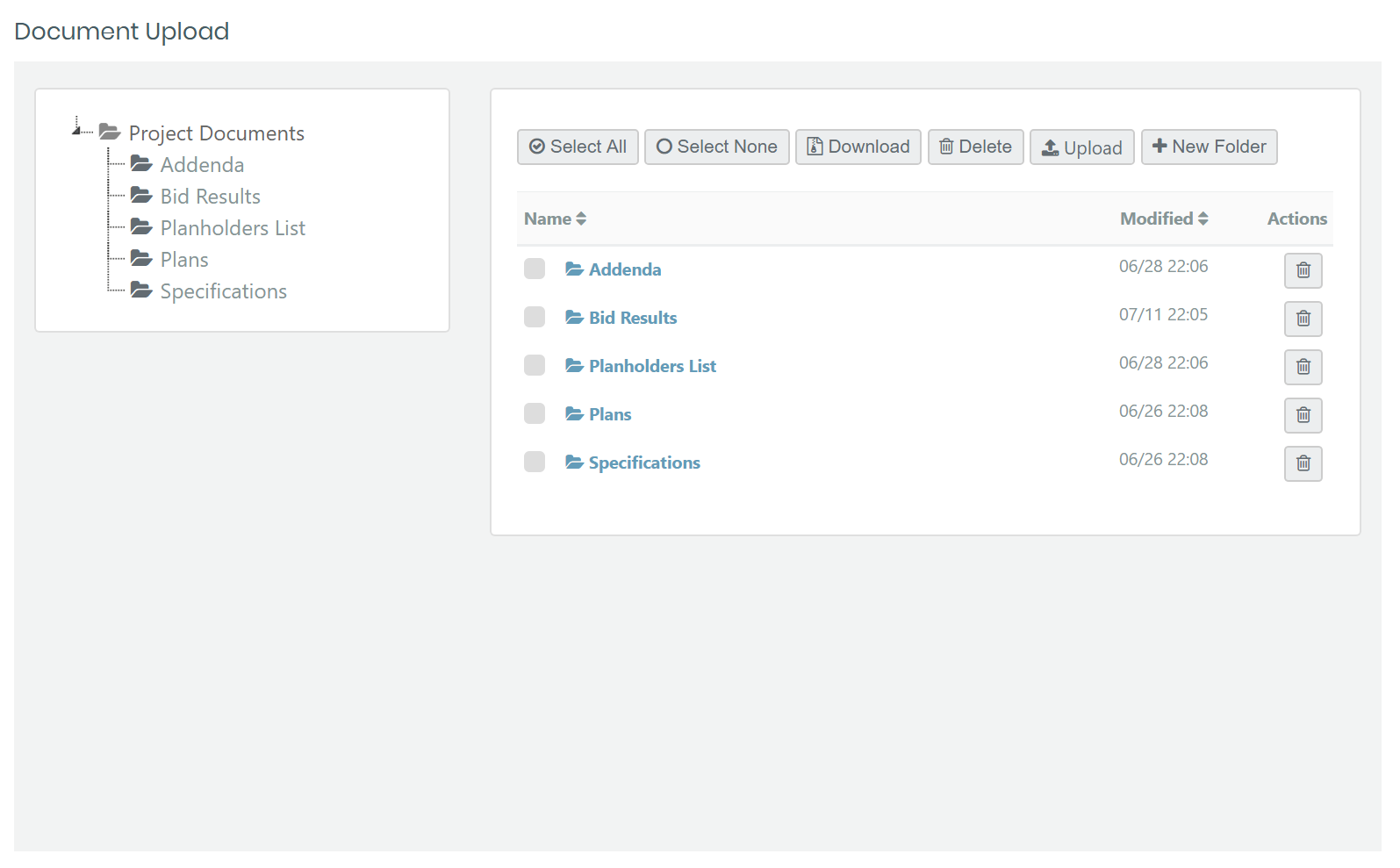Schier Products Phase I
The Project consists of a new 63,000 SF facility and includes approximately 9,119 SF of finished office space and 3,815 SF of mezzanine. Work includes but is not limited to site work, concrete, concrete tilt, landscaping, fencing, retaining walls, steel, rough carpentry, finish carpentry, roofing, joint sealants, doors frames and hardware, glazing, flooring, metal studs and drywall, painting, specialities, and MEP systems.
Your RSVP has been recorded. Thank you.
Posted: 2019-04-11 10:05:30
Last Updated: 2019-04-15 12:14:46
Last Updated: 2019-04-15 12:14:46
Project Details
| Owner | Get Access Today! |
| Project # | Get Access Today! |
| Reference # | 0411190417 |
| Bid Date | Get Access Today! |
| Addenda Date | Get Access Today! |
| Pre-Bid Date | Get Access Today! |
| Plan/Spec Posted Date | Get Access Today! |
| Plan/Spec Availability | Get Access Today! |
| Official Bid Documents and Addenda | Get Access Today! |
Location
| County | Johnson |
| City | Shawnee |
| State | KS |
More Information
| Categories | General, Landscaping, Mechanical/Electrical, Roofing, Sidewalk/Parking Lots, Water and Sewer |
| Class | Building, Civil |
| Cost Estimate | 2.5M - 5M |
